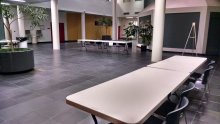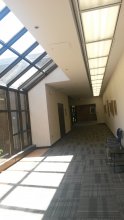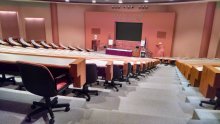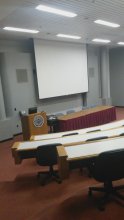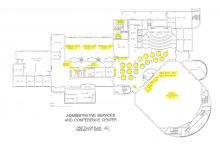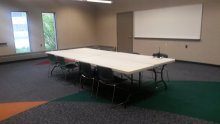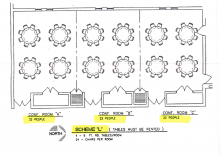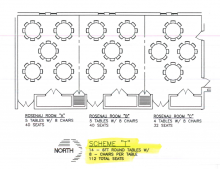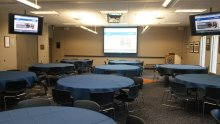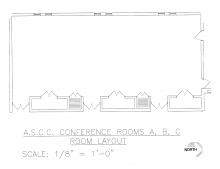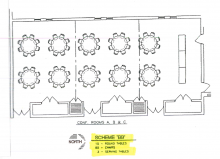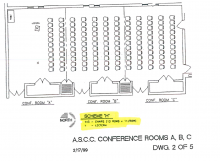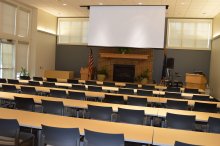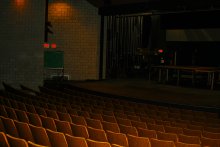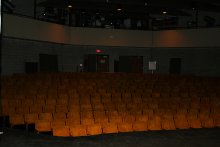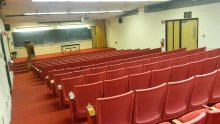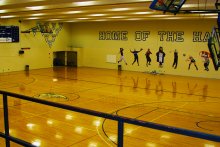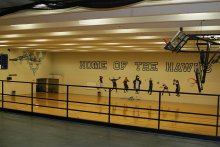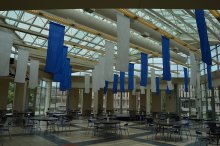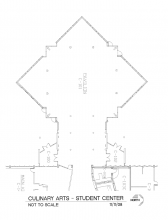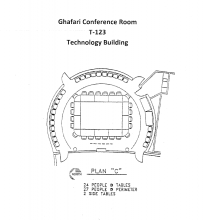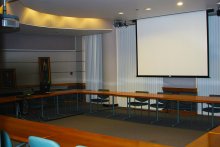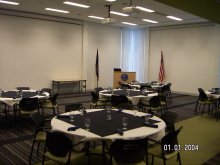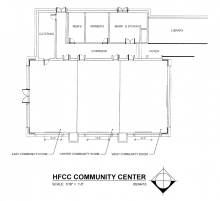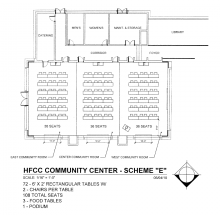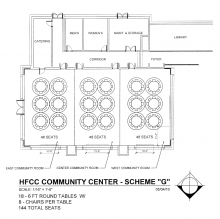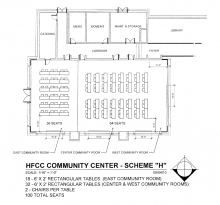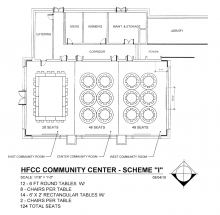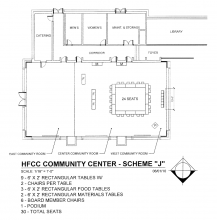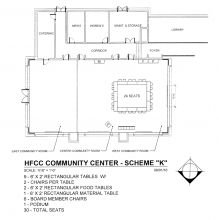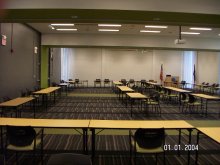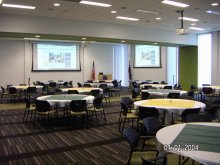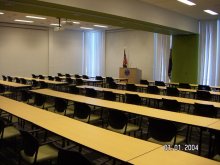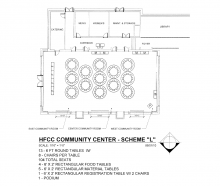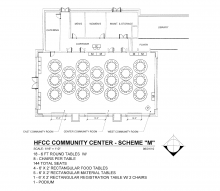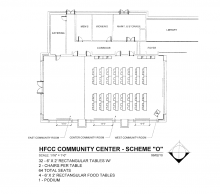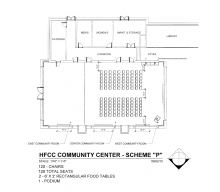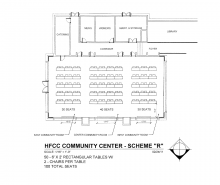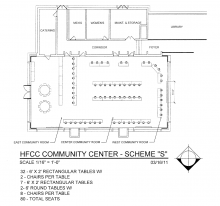Facilities Layouts
ASCC Rosenau A, B, C (divided by walls/with serving tables)
48 (theater-style); 40 (5 round tables with 8 chairs each); 24 (12 six-ft. rectangular tables with 2 chairs each)
ASCC Rosenau ABC (not divided by walls/with serving tables)
144 (theater-style); 120 (15 round tables with 8 chairs each); 100 (50 six-ft. rectangular tables with 2 chairs each)
East Campus Nursing Great Room, SN-104 (divided by wall)
70 (theater-style); 40 (7 round tables with 6 chairs each); 48 (24 rectangular tables with 2 chairs each)
East Campus Nursing Great Room, SN-104 (not divided by wall)
150 (theater-style); 48 (8 round tables with 6 chairs each); 100 (50 rectangular tables with 2 chairs each)
Student & Culinary Arts Center Pavilion M-101
232 (29 six-ft. round tables with 8 chairs each); 288 (48 six-ft. rectangular tables with 6 chairs each)
Technology Building: Ghafari Conference Room E-123
43 (7 rectangular and 2 end-tables in U-shape with 16 chairs + 27 chairs around perimeter); 51 (10 rectangular tables and 2 end-tables)
Welcome Center Community Conference Rooms East, Central West (divided by walls w/serving tables
70 (theater-style); 40 (5 round tables with 8 chairs each); 24 (12 six-ft. rectangular tables with 2 chairs each)
Welcome Center Community Conference Rooms: East, Central West (not divided by walls w/serving tables)
170 (theater-style); 144 (18 round tables with 8 chairs each); 100 (50 six-ft. rectangular tables with 2 chairs each)
