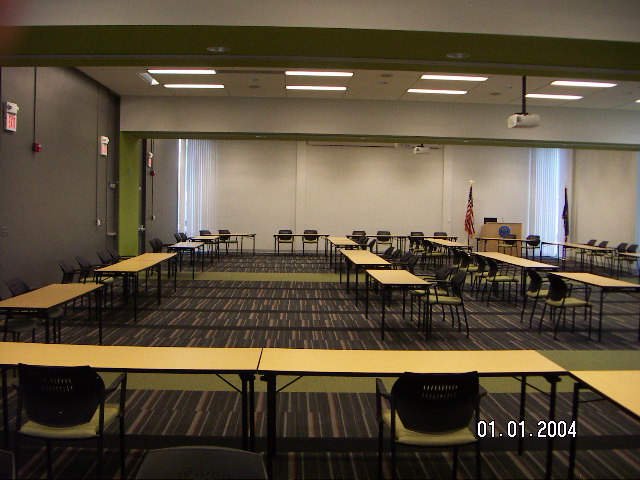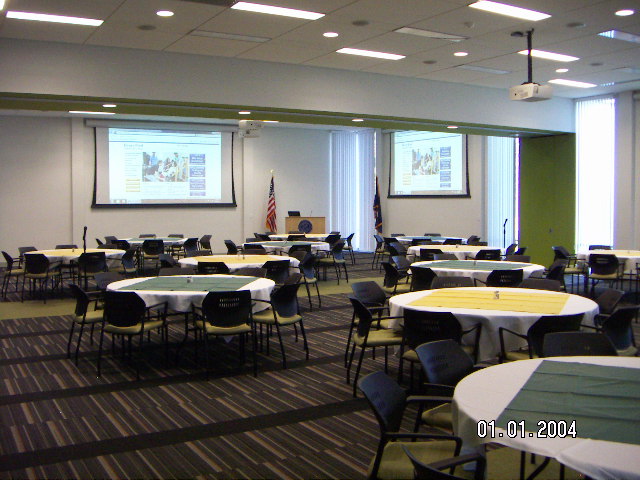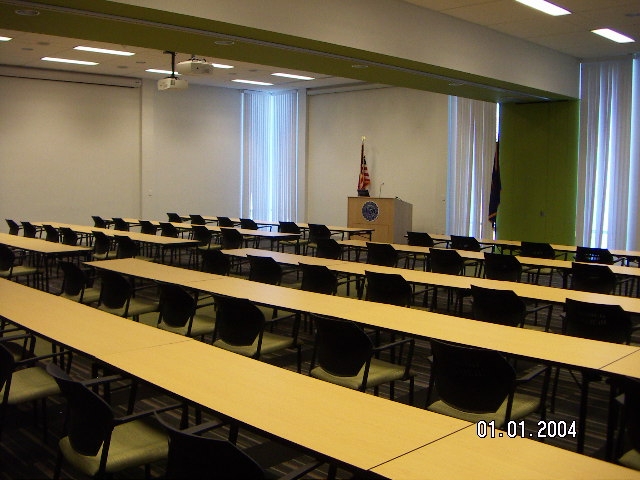Building
Welcome Center
Capacity
170 (theater-style); 144 (18 round tables with 8 chairs each); 100 (50 six-ft. rectangular tables with 2 chairs each)



Rental Cost (for-profit)
$1280.00 first four hours
Additional Hours (for-profit)
$410.00 each additional hour
Rental Cost (non-profit)
$640.00 first four hours
Additional Hours (non-profit)
$160.00 each additional hour
Rental Cost (municipality)
$320.00 first four hours
Additional Hours (municipality)
$88.00 each additional hour